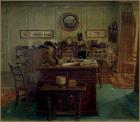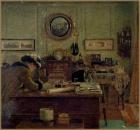dated 1883 and further inscribed on a label on the reverse "K. M. G. writing / Dixton Manor/ Harry Goodwin /, 1883"
The label on the reverse refers to " K M G writing " this may be Kate Malleson Goodwin (fl. 1873-1983) who married Harry Goodwin in 1872
Dixton Manor is a Grade II*-listed 16th-century manor house in the south of Alderton parish, Gloucestershire, England.
The manor was built for John Higford in 1555.In the nineteenth century, it was acquired by Samuel Gist. In 1962, it was purchased by Charles Hambro, Baron Hambro.
It has been listed Grade II* by English Heritage since 4 July 1960.
Manor house built by John Higford in 1555 as indicated by datestone on porch, altered and extended C16, altered early C18, extendedearly C19 by the Gist family. Coursed squared and dressed limestone with dressed stone quoins: stone slate roof. Early C19 extension red brick with concrete tile roof. C19 and C20 red brick stacks. Rectangular late C16 main body with what remains of the mid C16 range, largely demolished early C19, at the north east corner; early C19 extension to rear of the late C16 range, further C16 range, further C19 extension runs away at right angles from the south east corner. Two storeys, attic and cellar Entrance front: projecting 3-storey porch; lower 2 storeys mid C16, upper storey late C16; moulded 4-centred arched entrance with moulded imposts, jewelled stops, panelled spandrels, stopped hood and continuous dripmould; rectangular datestone with incised inscription 'JOANES / HVUGGEFORD / ANO. DOMINI.. 1555..' above entrance: bench seats within porch; early studded plank door with strap hinges within a smaller 4-centred arch within porch. Squat 2-light ovolo-moulded windows to the return walls with diamond- leaded panes and continuous dripmould. Early C18 sash with wide glazing bars and ovolo-moulded surround to the first floor above the entrance; ovolo-moulded stone-mullioned casements to the return walls. Ovolo-moulded 2-light stone-mullioned casements, painted to imitate windows with glazing bars to the top floor. C19 lean-to extension to the left of the porch. Paired C18 sash to the ground floor right of the porch within an ovolo-moulded surround; similar paired early C18 sash with king mullion and continuous dripmould above; partially blocked window with fixed 12-pane window within blocking upper left; 3-light ovolo-moulded stone-mullioned casement with stopped hood to the gable. North-west front of the late C16 range: 4 gables; 2-storey Cl9 four- light canted bay off-centre left lit by 18-pane sashes; parapet with two finials; paired C18 sash to the left; large 2-light stone-mullioned casement with C19 sash windows far right with stopped hood interrupting an otherwise almost continuous hoodmould. Two paired C18 sash windows and two single C18 sash windows with a continuous hood mould over. Three 3-light ovolo-moulded stone- mullioned casements with stopped hoods to each gable. Glass door with glazing bars within a 4-centred arched surround to the right of the canted bay. Triple-gabled rear elevation now largely obscured by a Cl9 extension which is lit by 3-light moulded stone- mullioned casements with stopped hoods and leaded panes. South-facing gable end of late C16 range: paired C19 sash to ground floor; 18-pane sash above; 3-light ovolo-moulded stone-mullioned casement with transom and stopped hood to the attic. Cl9 extension to the right with 4-light canted bay; fenestration otherwise mostly 40-pane sashes; double glass doors with glazing bars. Cross-gabled turret far right lit by single-light casements with leaded panes; gable end of service wing breaks forwards to right.
Large projecting stack, now incorporated into C19 extension to the late C16 range, with 8 diagonal shafts; further formerly projecting axial stacks also. Moulded coping and finials to gables.Interior: Elizabethan dog-leg staircase with turned balusters and partly turned newels. Tall C16 round-headed arch with keystone, imposts, panelled spandrels and fleur de lys stops; short diagonal passage lined with C17 panelling to entrance hall. Fielded 2-panel doors to Drawing Room which is lined with early Georgian fielded panelling; white marble fireplace. Regency mirror decorated with signs of the zodiac formerly over the fireplace, now removed. Fine C16 Tudor-arched stone fireplace moved from its original position with entablature with frieze decorated with band of guilloches each enclosing a single open flower. Library with Regency bookcases with reeded decoration and fleurons. Several upstairs rooms with early Georgian paneling.
.
The estate of 12 hides in Alderton and Dixton held before the Conquest by Dunning and an unnamed thegn, and after the Conquest held of the king by Humphrey, later became the manor of DIXTON. It was apparently granted by the Crown as part of the honor of Gloucester to Robert FitzHamon, who gave half a hide in Alderton to his new foundation, Tewkesbury Abbey. In 1220 the Earl of Gloucester's bailiff had to answer for 7½ ploughs in Dixton and Alderton, and from the 13th to the 15th century 2 or 2½ knights' fees in Dixton and Alderton were recorded as held of the earls of Gloucester. From the early 15th century Dixton manor was said to be held as of the earl's manor of Tewkesbury; in 1505 the estate was described as the two manors of Dixton and Alderton, of which Dixton was held in chief and Alderton was held as of the manor of Barton by Tewkesbury, but in 1519 it was judicially decided that both were held as of Tewkesbury manor, and this tenure was restated up to the mid-17th century.
In 1202 Richard of Dixton held 2½ knights' fees of the honor of Gloucester; his predecessors may have included Roger of Dixton, who in 1166 headed the list of tenants of Winchcombe Abbey. Richard held the 2½ fees in 1211; in 1221 they were conceded to William of Dixton and his heirs by Robert son of Hugh of Dixton. William of Dixton held the manor in 1261 and 1263, exercised the advowson of Alderton in 1283, and was dead by 1296. He was succeeded by another William of Dixton, who held in 1303 and 1307 and was dead by 1316, when John of Dixton was lord of Dixton. John died between 1327 and 1337, and was succeeded by another William of Dixton, who held the manor in 1346 but was dead by 1347 when another John of Dixton was lord. John, who was patron of Alderton rectory in 1379, was dead by 1387.Serlio of Dixton, who presented to the rectory in 1389, is likely to have been lord of the manor, though he is not otherwise recorded, and the manor was afterwards held by John Dixton at his death in 1410.
John Dixton's wife Margaret, who held jointly with him, died in 1412, and their son and heir Thomas, a minor, in 1413. Thomas's heirs were his sisters, Elizabeth the wife of John Harwell, Maud, and Margery. Between 1419 and 1422 Maud and Margery married Richard Harwell and William Harwell, but in 1438 the advowson was exercised by John Higford in the right of his wife Maud (presumably the same Maud), and Dixton manor afterwards belonged to Higfords until 1795.
John Higford is said to have had a son John, (fn. 91) who may have been the John Higford that presented to Alderton rectory seven times in the fifties and sixties and died in 1482 or 1483, leaving a son Thomas. Thomas died in 1490 or 1491, and another Thomas Higford died holding the manor in 1505. Three sons of this second Thomas inherited in turn, John (d. 1509), Anthony (d. 1513), and William. William, the only one to survive his nonage, was succeeded in 1545 by his son John. This John, who rebuilt Dixton manor-house, was knighted by Elizabeth I, and was sheriff of the county, died in 1607, and his son and heir, also John, died in 1612, to be succeeded by his son William Higford, the puritan and author of the Institutions, or advice to his grandson. William was succeeded at his death in 1657 by that grandson, John Higford, son of John (d. 1635).
John Higford died in 1703, and Dixton manor passed, apparently, to three of his sons in turn, James, Henry (who presented to the rectory in 1717), and William, who died in 1733. William was succeeded by his son William, and this second William, in 1770, by his half-brother Henry, Rector of Alderton, who dying in 1795 without children was the last Higford in the male line to hold Dixton manor. The manor passed to the descendants of James Higford (d. 1742), brother of the last-named William Higford: they were John Parsons of Dixton, son of James's daughter Agnes, and members of the Davis family of Chepstow, grandchildren of James's daughter Anne.
In the early 19th century the estate was split up and sold, and Samuel Gist, who was lord of the manor in 1807, acquired over 500 a. in Dixton and the manor-house there which passed to Samuel Gist Gist, of Wormington Grange, perhaps his nephew. Samuel Gist Gist died in 1845 and was succeeded by his son Samuel Gist, who was of unsound mind in 1883 and 1898. H. W. Gist, Samuel Gist's nephew, was described as lord of the manor in the early 20th century, but in 1911 Dixton Manor with the land by the house was sold to the lessee, Col. C. H. Leveson, most of the farm-land being severed from it. In 1939 Mrs. Wallace bought the manor-house, and in 1945 sold it to Sir Charles Hambro, K.B.E., the owner in 1962.
Henry Richard Goodwin (1842-1925), known as Harry Goodwin
Producing landscapes and other subjects in watercolour and oil, Harry Goodwin worked in a style that is similar to that of his younger brother, Albert, though with a distinctive lightness and sense of space.
Harry Goodwin was born in Maidstone, Kent, the sixth surviving child of the builder, Samuel Goodwin, and his wife, Rosetta (née Smith). The family were devout Baptists and worshipped at Bethel Chapel, Union Street, where the organist was Samuel’s brother, Thomas, an organ builder. By the age of 18, Goodwin was also working as an organ builder, probably with his uncle.
It is not known whether Harry Goodwin had professional artistic training, though he grew up among talented siblings and, given the similarities in their styles, is likely to have received lessons from his younger brother, Albert. He began to exhibit at principal galleries in London in 1867, while still living in Maidstone in the family home. These included the Royal Academy of Arts, the Society of British Artists and the New Society of Painters in Water Colours.
In 1872, Harry Goodwin married fellow painter, Kate Malleson, in Croydon.



