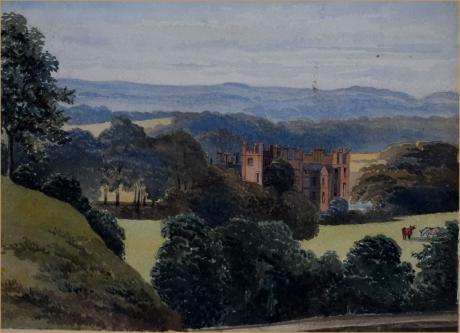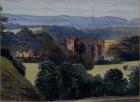inscribed and dated in the margin " Holme Eden Castle … Cumberland August 1872"
Holme Eden Hall is one of only a handful of Calendar Houses in the UK, so called for the 365 windows for the days of the year, 12 corridors to represent the months of the year, 7 entrances for the days of the week and 4 floors to represent the seasons. The building is listed Grade II* by English Heritage. Pevsner, in his famous book Buildings of England said of Holme Eden Hall it bristles with ornamental chimneys and has a porch tower and mullion windows. The skyline seen from a distance is superb. Having been saved from decay by award winning Cumbrian Homes in 2003 the property was restored to an extremely high standard and converted into 12 unique apartments. The architect who drew up plans to develop this imposing 'Tudor Gothic' hall must have felt under immense pressure to incorporate 12 apartments. Holme Eden is a fine example of an horologically themed 'calendar' house, and has 365 windows, 12 corridors, seven exits and entrances, and four floors for the four seasons.
Set on the outskirts of the Lake District National Park alongside the River Eden, Holme Eden was originally built during the industrial revolution by mill owner Peter Dixon as a reflection of his family's wealth and status. The original building boasted a magistrates' room and 36 bed and dressing rooms. It even had stables in the basement with a tunnel running under the garden to allow carriages access to the central courtyard.
The depression in the cotton trade forced Dixon's son to sell the hall in the 1870s, and in the early 20th century it was bestowed on an order of Benedictine nuns and became known as Holme Eden Abbey, serving as a nunnery until 1983. Now it is being converted, subject to Grade II-listed planning permission, by Cumbrian Homes. The 12 apartments are named after the months, and March and August have been sold off plan. The show apartment will not be ready for viewing for another week, after which one apartment will be finished about every two weeks. Building will start before Christmas on 12 new homes in the walled garden.
Formerly house. 1833-37 (date stone 1837 on building) by John Dobson for Peter Dixon, Cotton manufacturer of Warwick Bridge. Tooled red sandstone ashlar, moulded dressings, slate roof and numerous castellated stone chimney stacks and parapets. 2 storeys with towers of 3 storeys and numerous bays: Tudor-Gothic: large mansion house of basically 3 towers with connecting bays and wings surrounding a courtyard. Porch-tower has Gothic arch entrance with drip mould, large non-figurative stained glass window with squared leaded lights and coat-of-arms at parapet level. Windows are a mixture, some mullioned and transomed, sashes with glazing bars, diamond leaded casements and stained glass. Arched central tunnel gives access to courtyard where there were stables. Internal features include hall with freestone staircase of 3 flights supported by vaulted cantilevers with carved corbels, stone balusters with Gothic tracery and moulded stone rail: original wood panelled and plaster ceilings to every principal room: carved stone Gothic fireplaces with decorative tiles: dining room has Gothic carved wood sideboard and library has carved Gothic bookcase extending the full length of wall. Built under the supervision of James Stewart, architect of Carlisle, acting as agent, and this has previously led to some confusion. Peter Dixon had the cotton works at Warwick Bridge and in 1836 opened a large factory in Carlisle: house sold c1875 to William Watson whose trustees sold to Mr Liddell of Warwick Hall: he gave the house to nuns of the Order of St Benedict in 1921.
Built in a Tudor gothic style for a local cotton mill owner, Peter Dixon, to designs by John Dobson, a prolific local architect responsible for the remodelling of Newcastle-upon-Tyne and who worked on over one hundred country houses. Dobson had the rare facility of being able to competently design in many styles so it’s possible that the idea of the calendar house came from the owner; this time featuring 365 panes of glass, 52 chimneys, 12 passageways, 7 entrances and 4 storeys. The choice of the number of which elements was probably dictated by the budget as Dixon couldn’t have afforded to construct a house on the scale of Knole. After becoming a convent, the house fell into some decay but was converted by intelligent developers who kept the theme going and created 12 apartments, each named after a month.
Holme Eden Hall
Carlisle
CA4 8RD


