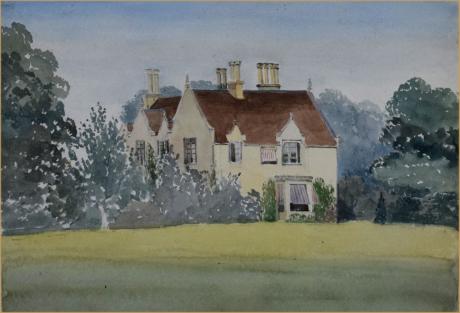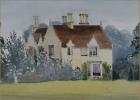inscribed and dated in the margin " St John's Moggerhanger 1871"
St. Johns Road, Moggerhanger, Bedford, MK44 3RJ, St John's is now a Sue Ryder Hospice
Moggerhanger is a village in the English county of Bedfordshire. It is west of Sandy on the road to Bedford. Its population in 2001 was 636,but had reduced to 620 at the 2011 Census. In the twentieth century the village name was spelled variously as: Moggerhanger, Mogerhanger, Muggerhanger and Morehanger. Local pronunciation of the name is as Morhanger.
The civil parish name is Mogerhanger. The parish includes the hamlet of Chalton which is mentioned in the Domesday Book where it is listed amongst the lands held by Adeliza, wife of Hugh de Grandmesnil, on behalf of the King. The land consisted of a mill, meadow for 10 ploughs and woodland for 16 pigs. This was said to be an outlying area of Potton which was held by the King's niece, Countess Judith.[4]
The parish church is dedicated to St. John the Evangelist. It was built in 1860 when the village, with the hamlet of Chalton, became a separate ecclesiastical parish. Before that, they had been hamlets in the parish of Blunham. Moggerhanger House, a Grade I listed building designed largely by John Soane, is situated in the village.
Moggerhanger was originally a manor and hamlet in the parish of Blunham. From the early eighteenth century separate churchwardens were appointed for the villages of Blunham and Moggerhanger and the two settlements always had distinct identities. By 1851 the population of Moggerhanger represented over forty per cent of the entire parish and there was a need for an additional church.
In 1859 Elizabeth Dawkins of Moggerhanger House offered to build a church at Moggerhanger in memory of her husband the Reverend Edward Henry Dawkins who had died the year before. William Slater of London was appointed as architect and Conquest of Kempston as the builder. Later that same year Mrs Elizabeth Dawkins laid the first stone of the new church on 19 September 1859. The customary ceremony was well-attended and Mrs Dawkins made a short address but emphatic.
The church was built in the Norman style using Kempston stone elegantly varied with a red sandstone from the quarries at Silsoe. It consists of a nave and aisles with a western entrance and a south door. There is a crossing tower with a pyramid roof, a north aisle extending to form a vestry on the north side of the tower (later converted to an organ chamber) and an apsidal chancel. The pillars are of Ancaster stone carved with capitals. The arcades are of the same material intermixed with Harlestone stone. The roof is open and constructed of oak grown on the Moggerhanger Estate. The apse is more highly decorated than the rest of the church and now contains the mausoleum in which the Reverend Edward Henry Dawkins and his wife, Elizabeth who died in 1863, are buried. In front of the altar is a slab of Derbyshire marble inlaid with a floriated cross of brass with an inscription detailing the purpose for which the church was erected. The Church has a single bell for calling the villagers to church. It weighs 2 cwt 3 qrs 7lbs and was manufactured by Mears of London in 1860. The original church furnishings included:
a carved circular stone font
a Bevington organ given by Col. Thornton of St. John’s House
the plate
three stained glass windows in the apse by Clayton and Bell in memory of the Dawkins, depicting the Crucifixion, Resurrection and Ascension
the pulpit
the lectern
The Church was consecrated by the Bishop of Lincoln on 30 July 1860. Two months later, on 30 October 1860, the it was completed and Moggerhanger became a separate ecclesiastical parish.
Later, alterations to the building include the creation of a new organ chamber on the north side of the crossing in 1887 to 1888 designed by Carpenter & Ingelow, with the replacement organ made by Richardson & Sons of London and Manchester in 1889. The erection of the chancel screen, designed by A. Needham Wilson, was dedicated in 1912. Above the organ is a screen that was fitted to commemorate the coronation of King Edward VII and Queen Alexandra bearing the inscription ER 1902 AR. Further stained glass windows were installed between 1881 and 1920. Those of 1881-6 being made by Mayer & Co. of Munich, those of 1891-1900 by Hardman of Birmingham and the west windows of 1909 and 1913 by Powell of White Friars.


